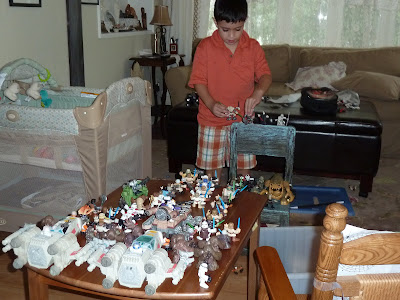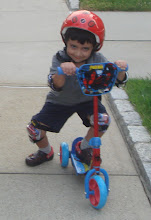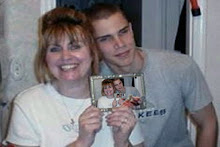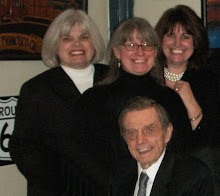I dream it and Ray works on the dream to make it come true:
Ray single-handedly knocked down the wall between what was our dining room and what was our front sun porch to make a nice, new, bright and sunny living room.
(clearing out)

(prepping the room)

(Ray built a plastic wall to try and protect the rest of the house from all the dust)

(LOTS of work, LOTS of spackle, VERY FEW breaks!)




(the wall is down)

(destruction is finished and reconstruction begins)





(prepping the room)

(Ray built a plastic wall to try and protect the rest of the house from all the dust)

(LOTS of work, LOTS of spackle, VERY FEW breaks!)




(the wall is down)

(destruction is finished and reconstruction begins)




Lots of toil and labor, lots of dust, a few mishaps, part of the wall falling on Ray's head, and bone-tired, but he got it knocked down in a weekend.
Our son Brian helped haul out bags and bags of debris (thank you, Brian!). And Ray's brother Donald came the next weekend to help sheet rock, tape, and spackle (thank you, Donald!). And our son Erik came one Saturday and helped us paint (thank you, Erik!). And our daughters Katie and Ellie kept Jayden occupied (thank you, Katie and Ellie!).
And, finally (it took awhile because Ray only had weekends to work on this project, and it looked like we were living in a warehouse for quite awhile with furniture and boxes all over the place), but, finally we were able to enjoy the fruits of his labor.
This is home:
(view from the [NEW] dining room)

(here's a BEFORE photo, with the wall up and the sun porch off the dining room ~ where that wardrobe stands is where the big chair sits now in the new living room)



(here's another BEFORE shot, taken while standing in front of the opening to the sun porch, looking into the old dining room and old living room beyond)

(and here's an AFTER view standing in front of the sofa [which is where the sun porch was] looking into the dining room [what was the living room] and hall)

I was nervous that we might be taking away from the character of the house, but I think Ray did a great job in making sure to keep the unique features of this old house:
(He made the built-in bookcase to mimic the ones already here in our home):


(He found some boards with a lot of personality, and then we distressed and stained them to look like old beams):



(Ray found the marble cap for the knee-wall at a second-hand shop. The marble was salvaged from the Museum of Modern Art, this marble was used when it was renovated in the late twenties and early thirties [a picture of it is hanging on the board above the marble], and my grandfather was a marble setter in the late twenties and early thirties, and my Mom said he worked cutting and setting big slabs of marble in museums and buildings around Manhattan. I'd like to think this cutting was from one of the slabs he set):

(Ray painstakingly worked to copy the curved ceiling and plaster ceiling molding):



I'm very happy with the results. It really gives us so much more living space, lots more entertaining space, and lots more space for the grandkids:




These pictures of our old house are near and dear to me, so I had to make sure they were hung in our new living room. The top one is an old tax photo taken in 1940, the middle one is a pencil drawing my brother-in-law Steve did for us (before we had the awning), and the bottom one is a drawing Jayden did for us:


And Mickey Mouse is near and dear to Jayden, so he had to make sure this was hung in our new living room along with the drawing of Mickey that Jayden did when he was two:

Here's a few photos of the old living room and now how it's being used as the dining room:
(then)

(now)
(I'm using the old entertainment center as a sideboard)

(then)

(now)
(it's almost finished, just a few more boxes and bags to empty, and a few pictures need to be raised up)

And I moved an old pie safe down into the dining room that I had been using in our bedroom. It's now a 'baby station', awaiting the arrival of Eoghan!


Ray also did two smaller projects that I'll post about at a later date. But suffice it to say I've kept him very busy these past few months.
(I'm using the old entertainment center as a sideboard)

(then)

(now)
(it's almost finished, just a few more boxes and bags to empty, and a few pictures need to be raised up)

And I moved an old pie safe down into the dining room that I had been using in our bedroom. It's now a 'baby station', awaiting the arrival of Eoghan!
























































No WONDER you've been a little absent lately! Congratulations to you and Ray. What a HUGE blessing this will be as you gather your family so frequently! He DID do such a wonderful job of incorporating features of the "old" house to make it feel seamless.
ReplyDelete(We enclosed an 8'x 15' part of our front porch to make it a part of a previously non-functioning room. It has made us a very comfortable living room and serves us so well when we have our whole family or other groups here...)
I love to see pictures of these kinds of projects. I'm going to have to come back because I'm having a hard time figuring out the dining room. Is it in the same place - or did you move it to another area?
Wonderful changes Ray accomplished, Eileen. Having the dining room just off the kitchen makes a more natural flow. You really increased your living area and I love that the marble slab could have been formed by your grandfather.
ReplyDeleteHI EILEEN - oh my goodness, it is all so spacious and lovely. I can feel the open flow and ease of movement and joy!! Ray is very talented and it was so good to have help with the lugging. We re-did our whole house, one room at a time. So I really appreciate the effort and outcomes. :-)
ReplyDeleteLove Gail
peace.....
Wow, that does give you lots more room and light.I can understand why you wanted to do this huge project. Yet, you still kept it with the history before. I really like it!
ReplyDeleteThe question now is, how about Ray's shoulders? Did they survive okay? Den and I can't even do work above our shoulders anymore.
How wonderful too, to have a changing station so centrally located. You're going to love that.
I came back and figured out where the dining room is in relationship to the new living room :)
ReplyDeleteAlso noted the curve Ray constructed and the marble slab. What wonderful features.
What a great idea! You have so much more room and light now. Every thing looks beautiful, light, and airy! Ray did a wonderful job! It looks just lovely!
ReplyDeleteIt looks just beautiful Eileen and what a wonderful idea! Ray certainly is talented.
ReplyDeleteAs I started reading your post, all I kept thinking was "And I'll bet Eileen couldn't wait to get in there to decorate!!". I know I would have been anxious as can be!
I love the history of the piece of marble. It's just too incredible Eileen. It just had to be one that your own grandfather held in his own hands. That's just amazing.
I just love the new look and I know how much you love the new extra space. Enjoy my friend. Ray did a marvelous job and you did a fantastic job with the decorating! I just love it!
Love Di ♥
Beautiful, Eileen...and I love the 'before' and 'after' photos.
ReplyDeleteRay (and family) worked hard...and I know that the fruits of the labor will be enjoyed for years and years to come. I'm happy that the marble was used for the knee wall...perhaps a piece of marble that your Grandfather touched. What a treasure your rennovation is....in so many ways.
Love,
Jackie