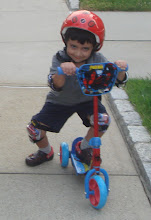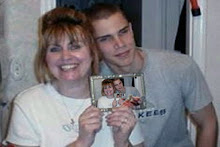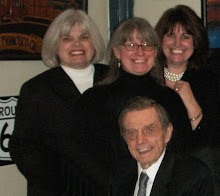My parents didn't do it a lot, but I remember when I was little there were a few times when we were out for a drive, and we'd stop to look at model homes, and I just found it all so exciting. I never thought of it in terms of us moving though, I just thought of these models as big doll houses, and I would play-pretend that I was the wife/mother living in that model home as we went from room to room.
Of course when I got older I did view model homes with an eye of actually living in one. Ray and I used to look at model homes out on Long Island when we stayed at his parents bungalow on weekends during the summers. There was a lot of developments being built during the 70's and 80's on Long Island, so there were lots and lots of model homes to tour. There were a lot of homes I liked, but I never found perfection, I always saw something I would have done differently.
Well, I haven't yet found perfection, but near to it! There is a builder in the Carolinas that will modify any of his plans for you. You like the split bedrooms from one plan and the living area of another? No problem, he can do that for you. You want a bonus room over the garage? No problem. You would like a Carolina room instead of a screen room? He can do that. And if you are buying in a development that is mostly ranch style homes but you prefer one of his plans for a two-story home with a front porch from one of his other developments, or any other plan from any one of his other developments, he will build that for you in this new development. Well, you can't ask for more than that.
I've been doing some research on the builder too, and I've read lots of good things. I've also checked the Better Business Bureau and I've found only two minor complaints since 2006, one was resolved to the complainants satisfaction, the other was not, but from reading her complaint, I thought she was being unreasonable.
I actually like three of his floor plans very much. Ray has a problem with one, he doesn't like the fact that you have to walk through the master bathroom to get access to the master closet, but we've been told that's actually not a problem at all, the closet can be moved outside the bathroom.
The only problem I see is that we are not ready to move at this moment. And this development is already almost eighty percent sold. But we are told this builder is looking to develop in the same area nearby within a year. Perfect timing for us. And if we don't happen to like the new floor plans going into that development, we can always ask to have our idea of the perfect floor plan built there.
Here are the three floor plans we like:
These first two we are looking at if our living arrangements stay the same (Ray, myself, our two daughters, and Jayden in one home):
This one had plenty of breathing room with the extra den area, and we also would have a bonus room built over the garage with a bathroom off it, so that would give each one a bedroom with a room to spare!
 Here are some pictures from this model:
Here are some pictures from this model:
Great room:

(I think the designer did a fabulous job staging these homes! It's not my taste in decor, but I still thought it made the homes look comfortable and inviting.)

This next floor plan was great too. No den, and not a big dining area, but still very nice. And we would have the bonus room built over the garage so everyone gets a bedroom. I like the split bedrooms from the plan above, but I like the idea of the laundry room being connected to the master bath in this one. And Ray liked that the master closet was separate from the bathroom.

Here are some pictures from this model:
Kitchen/Nook:

Dining area just beyond the kitchen:

Great Room:

Master Bedroom:

And all the homes in this development have use of the pool, spa, exercise room, and clubhouse:

And these last plans are if we decide on two houses. Ray and I in one, and Katie, Jayden, and Ellie in another:

There's no formal dining room, but that doesn't bother any of us. We are not very 'formal' people. It's a nice big eat-in kitchen, and definitely more than enough space for Ray & myself, and room for guests. And definitely enough room for the girls and Jayden to be in the other home, and no need for a bonus room, except maybe for added storage for us in our home, and maybe as a playroom for Jayden in the other.
All the homes now come with hardwood floors in the great room, ceramic tile in the kitchen, and granite counter tops as standards. When these homes were first being built (we toured these homes two years ago too), we were told these things would be considered upgrades on some of the models, but now they are being included as standard in all models. I guess it's a way of giving the buyer some extras without having to drop the price.
Here are pictures of the last plan:
One complaint about all these houses ~ the BIG garages sticking out front! I never understood why builders always accentuate the garages! Don't you agree that this little home would look so much prettier if the front porch and entry were showcased?

 This home definitely needs landscaping both front and back. And the back of the house needs a pretty little screen room, or portico, or lattice, or something to give it a little life. Wouldn't a few white rose trellises look so sweet on those blank walls?
This home definitely needs landscaping both front and back. And the back of the house needs a pretty little screen room, or portico, or lattice, or something to give it a little life. Wouldn't a few white rose trellises look so sweet on those blank walls?
View as you walk through the front door:

It's a small home, but very cute. I like the cathedral ceiling and I like the arches, I think it gives it a bit of character. I usually like lots of crown molding and big, chunky baseboards, but I think that might overwhelm such a small space.
Opposite view:

I love the maple cabinets but I would prefer more drawers below rather than cabinets.

Another view of the kitchen with small pantry closet. I'm not wild about stainless steel sinks or stainless steel appliances, and I'm not wild about black appliances either. I know they are all the rage now, but I would much prefer white or cream colored appliances. It wouldn't be a deal-breaker for me though.

Dining nook:


Master bedroom:

Nice size master closet:

The master bath has only a seated shower, but that's fine with me as I prefer showers to baths anyway. And there is another bathroom with a tub/shower if needed.

Two car garage, Ray would take part of this to make a workshop for himself.

Even without all the designer extras, and without all the bells and whistles, I still liked these homes very much. I even like the idea of living in a much smaller space, and I like the idea of the open floor plan (something that is very different from what we are used to).
Which plan is your favorite?

















































I loved looking at model homes when we were looking for a home to buy. we were not allowed to take pictures of the house though. The one we have is similar to the first one. BTW...you will find that you need the extra little room. It is nice have a play room for the little one
ReplyDeleteI like them all Eileen but I think the first one is my favorite. Everything looks so fresh and modern. You will know when it is the right time to move, my turn next year....:-)Hugs
ReplyDeleteI couldn't tell which one was better than the other but I gravitated to the first one. Looking at them from the outside reminds me of Ginny and Daniels house. The garage is in front on the side like that but they have a really nice back deck and yard.
ReplyDeleteI think which ever one you chose Eileen, you could easily make it a home! Love Di ♥
The first one is my favorite. I like the way the master bd is off on its own. I also like the look of the outside. Around here our garages are all out front like that so I'm use to it. I never thought of them any other way till reading this :)
ReplyDeleteOkay so you have planted the model home bug in me again. I love to look so Den and I have plans to go do that tomorrow!
Oh, (in addition to my comments on your later post), I SO agree about garages! What's UP with that???
ReplyDeleteI would love to live in any one of those homes...((((HUGS))) T
ReplyDelete